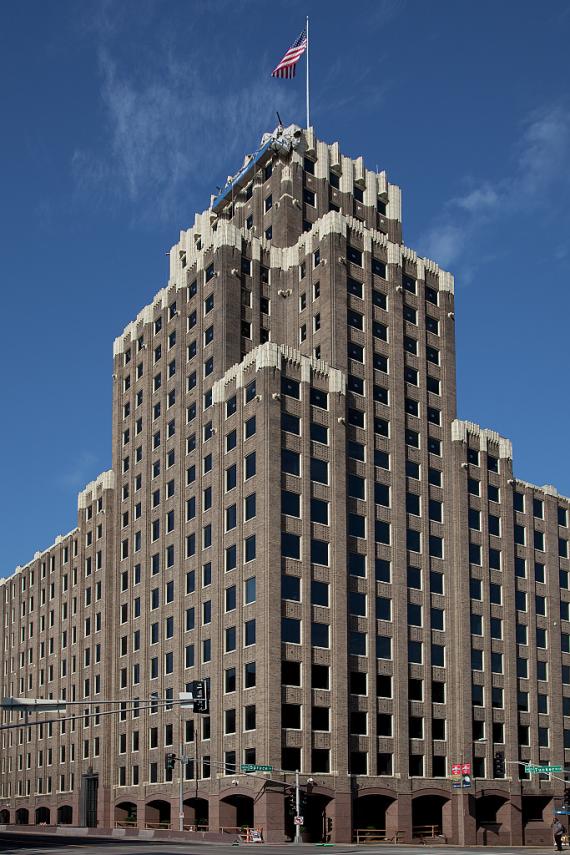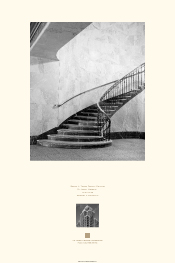Robert A. Young Federal Building, St. Louis, MO
Location: 1222 Spruce St, St. Louis, MO 63103
History
Constructed in 1931-1933, the Robert A. Young Federal Building was originally named the St. Louis Mart and Terminal Warehouse and was commonly referred to as the Mart. The building symbolizes the emergence of St. Louis as a vital American economic force and the growing power of the railways in the early twentieth century.
St. Louis is strategically sited on the Mississippi River, central to both coasts and the Great Lakes. In part because of this, by the 1930s the city was already the second largest railroad center in the world and the headquarters of five great Southwestern railroads. The Terminal Railroad Association (TRRA) commissioned the new trade and warehouse facility; the logical step in harnessing the unique potential of the city’s location, steady labor supply, and abundant sources of natural energy. The building was erected at the southwest corner of Spruce Street and South Tucker Boulevard, just west of the river and near to rail lines. The $5 million building served as TRRA’s ultra-modern headquarters, which was dedicated to the business of railroads. The Mart housed facilities for showcasing and selling merchandise and machinery, in addition to a large warehouse. Located in the tower on the seventeenth and eighteenth floors, the Mart Club featured restaurants, lounges opening to roof terraces, and a solarium.
The architect, Columbia University graduate Preston J. Bradshaw, began his career in the renowned firm of McKim, Mead and White. A master of large-scale buildings, Bradshaw was a prominent St. Louis architect, designing landmarks such as the Roberts Mayfair Hotel, the Paul Brown Building and the Renaissance St. Louis Suites Hotel, all completed between 1925 and 1929.
The U.S. Army acquired the building in 1941. In 1961, the U.S. General Services Administration (GSA) acquired the building to accommodate federal agency offices. In 1988, the building was renamed in honor of former Missouri politician Robert A. Young, who served in the state legislature and the U.S. House of Representatives.
Architecture
Designed as an ambitiously scaled mixed use building, the Robert A. Young Federal Building is a massive, L-plan building with twenty-five acres of floor space. Originally containing exhibition and office spaces, the highly visible north and east elevations are Art Deco in style. Initially associated with 1920s luxury and Post World War I exuberance, Art Deco is an abstract but decorative design system associated with the new ma-chine age, a positive future, and Modernism in general.
The ascendant, full-height stepped pilasters between window bays at the federal building’s north and east elevations are an Art Deco feature. At the northeast corner of the building, these pilasters continue upward along the sides of a twenty-story tower, with massing setbacks that further emphasize its vertical orientation. Decorative white terracotta blocks with abstracted acanthus foliage designs crown the tower and its setbacks. This crowning, the patterns within it, and the stark contrast between the white terracotta and the brown glazed impervious brick of the elevations are additional art deco features. Copper flashing caps the tower’s crown and a tall, centered flagpole is monumentally placed upon the tower’s roof. Other deco-styled terracotta work upon the building includes the small square medallions beneath the tower’s apex and protruding terracotta drainage spouts beneath those. Along the roof edge of the north and east elevations are smaller-scale white terracotta blocks with additional acanthus patterning. Spandrels contain abstract, geometrical patterns designed with brick end-capping.
The building’s primary entrance is presently off Spruce Street. Its original, South Tucker Boulevard entrance is located behind a prominent sixteen-light window surrounded by a dark grey granite frame topped by an over-scaled carved corbel. Behind the original entryway is a twenty-two-foot high vestibule leading to the elevator lobby and a grand marble staircase with brass railings and elongated, wraparound lower treads. The lobby features marble walls and fixtures, terrazzo floors, and bronze detailing. An elaborate, stamped metal coffered ceiling with saturated color and guilloche, vitruvian scroll, and egg and dart patterning is present. Original pendant light fixtures are circular with a metal frond motif of metal scrollwork banding with crest and bud designs. Large, hanging lantern style light fixtures, with similar frond and scroll motifs in their metal work, are also present in the lobby.
The unadorned, brick-clad southwest wing of the building was originally a warehouse space, and it extends southward toward nearby train tracks. During this era, if a section of a larger commercial building had a utilitarian use it was common to leave it unadorned, even if it was directly attached to highly decorative elevations with different interior uses.
An extensive exterior alteration, which added three floors south and west of the tower, was completed by the U.S. Army in 1957. A major interior renovation from 1987 to 1990 extensively remodeled floors one through ten, though the grand lobby space was left intact. An American Recovery and Reinvestment Act project increased the federal building’s energy efficiency.
Significant Events
- 1931: Building constructed
- 1941: Building transferred to U.S. Army
- 1957: Major but stylistically accurate three-story addition to the block building adjacent the tower
- 1961: GSA acquires the building for use as federal offices
- 1987-1990: Large-scale interior renovation
Building Facts
- Architect: Preston J. Bradshaw
- Architectural Style: Art Deco
- Construction Date: 1931-1933
- GSA Building Number: MO0106ZZ
- Landmark Status: Listed in the National Register of Historic Places
- Primary Materials: Brick and terracotta
- Prominent Features: Cast white terracotta ornamentation; Stepped tower with vertical brick pilasters; Lobby with ornate coffered ceiling and marble stair; Monumental corridor and courtroom with marble and decorative plaster finishes
Poster Download
Download the poster [PDF - 559 KB]

 U.S. General Services Administration
U.S. General Services Administration

