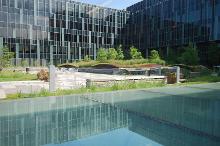See the Landscape Performance study of the performance of this green roof.
US Coast Guard HQ (Washington, DC)

Due to the unique design challenges and requirements in Washington, DC, and specifically this National Historic Landmark site, the U.S. Coast Guard (USCG) HQ building is designed to be low in deference to the existing historic structures and to blend into the hillside which forms a portion of the sloping fringe of greenery or “green bowl” around the city. This design gives the occupants an advantage of views of the Potomac River, downtown Washington, DC, as well as views of the various courtyards of the building.
The green roof plant material is varied. Low growing sedum is used as well as tall and ornamental grasses, and other hearty plants along with some trees. The green roof is expected to lengthen the life of the roofing waterproofing membrane by 2 or 3 times. It reduces the heat island effect and it adds additional insulation to the roof, cutting down on heat gain. The green roofs are not only functional. In some instances the green roofs are courtyards where the occupants can enjoy the planting close up while walking, meeting, or enjoying lunch. Other green roofs are visible in the office and public spaces throughout the building. The USCG HQ green roof is the second largest in the US and the third largest in the world.
- Building Name: US Coast Guard Headquarters
- Location: St. Elizabeth’s West Campus, Washington, DC
- Architect: Perkins+ Will, HOK, WDG
- Contractor / Construction Manager: Clark Construction, Tishman - AECOM
- Size (Area): Building: 1,143,900 gsf / Garage: 804,783 gsf
- Completion: May 2013
- Green roof size: 557,000 sf

 U.S. General Services Administration
U.S. General Services Administration