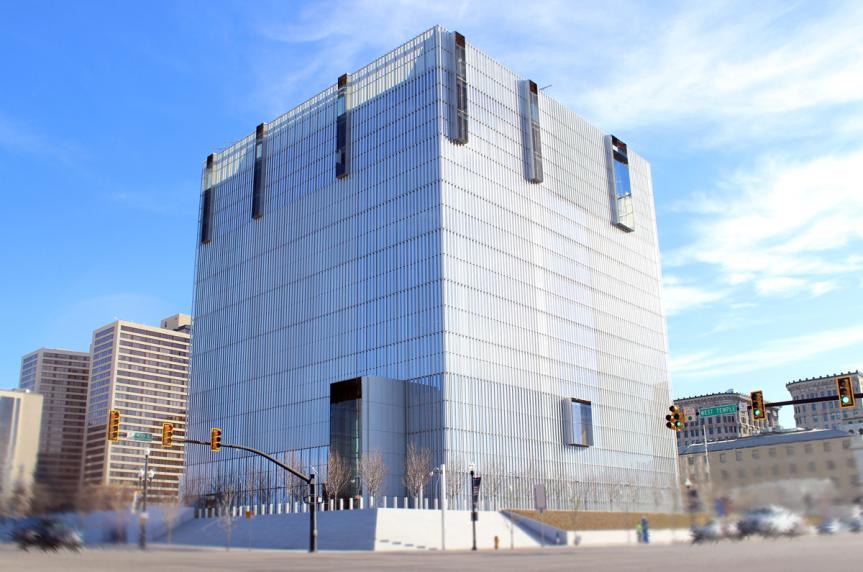Orrin G. Hatch U.S. Courthouse
General information:
351 South West Temple
Salt Lake City, UT 84101
Click here for directions
Hours of operation:
8:00 a.m. - 5:00 p.m.
Mon. - Fri., except holidays
Current tenants:
U.S. District Courts, U.S. Marshals Service, and U.S. Probation
The former U.S. Courthouse of Utah was officially renamed the Orrin G. Hatch U.S. Courthouse in a ceremony on September 2. Orrin Hatch served as a U.S. Senator from 1977-2019. He represented the people of Utah for 42 years and was the ninth longest serving senator in American History.
GSA received $185 million dollars in 2013 for construction and construction management funding for the courthouse project. The building is located on a site directly adjacent to the west of the existing Frank E. Moss Courthouse. The site clearing has included the successful relocation of the historic Odd Fellows building.
The Orrin G. Hatch U.S. Courthouse was built to house the expanding needs of the U.S. District Court in the District of Utah. The present Frank E. Moss Courthouse exceeded its original design capacity from both a space and security perspective. In December 2015, the new courthouse achieved LEED Gold certification from the U.S. Green Building Council. In addition to the U.S. District Courts, the building will house, the U.S. Marshals Service, and U.S. Probation.
The building is connected by a tunnel to the Frank E. Moss Courthouse, which is situated adjacent to and directly east of the new building. The facility surrounded by a garden of grass, trees and other landscaped elements and houses seven district and three magistrate courtrooms, along with 14 chambers and office-support spaces on 10 floors above grade. The two floors below grade will contain parking and building support space.
The building features a 10-story atrium in the center facing the elevator core that holds a large sculpture made from 380 tubes of optical aluminum created by renowned artist James Carpenter. The interior features wood paneling and white oak floors that temper the glass and aluminum characteristics of the exterior. A circular glass staircase that connects the first three floors is a focal point in the entry atrium.
Directions & Parking
Two-hour publicly metered spots are available near and around the courthouse.
Report a maintenance issue
To report a building issue, contact the Building Manager’s office at 801-524-5260.
Amenities
- Joint-use tenants conference rooms on level 6
- Roula’s Cafe is available on the first floor.
- Free public Wifi in Roula’s Cafe
Green Features
- Gold LEED certified building
- The facility will be able to surpass industry standards by using 36% less energy than comparable buildings
- By using low flow plumbing fixtures the building achieves a 29% water savings, estimated to save over 150,000 gallons per year
- The project is using 20% recycled content and at least 20% local building materials
- The building uses innovative energy-saving technologies such as advanced mechanical systems, high-performance exterior building enclosure, and natural daylight harvesting
- The daylight harvesting alone is projected to save an additional four percent of energy on top of the current 32% savings
- Almost half of the site for the new courthouse will consist of green and pedestrian-friendly open space with walkable access to more than 400 bus or train trips per day
- The historically significant Odd Fellows Building was relocated across the street, saving the structure and avoiding almost 2,616 tons of building material from potentially being sent to the landfill
Awards
- American Institute of Architects 2015 Honor Awards for Architecture
- Utah Design and Construction Magazine 2014 Project of the Year
- 2014 American Council of Engineering Companies 2014 Grand Award
- Engineering News And Record Mountain States 2014 “Best Project Winners” in the Government/Public Buildings category
Historical Features
To clear the site for the new courthouse, many structures had to be removed, including the National Register listed Odd Fellows Hall. Through consultation, it was determined to relocate the Odd Fellows Hall instead of demolishing it. During ground excavation for this relocation and its new site across Market Street, as well as the remainder of the site for construction, thousands of historic artifact were discovered, including plates, pottery, wagon wheel and dozens of old signs from a sign maker’s shop. A display of some of these artifacts will be located in the main lobby of the new courthouse. The display depicts the history of the federal courts in Utah, as well as those that lived and worked on this site, as revealed by the uncovered artifacts.
Art in Architecture Program
“Suspended Light Pillars”
This installation builds on the primary concepts for the building, the capture and display of the Salt Lake City basin’s unique atmospheric and light conditions. Working in collaboration with the architects, Thomas Phifer and Partners, James Carpenter Design Associate’s artwork is conceived as a suspended grid of vertically suspended hexagonal “prisms,” designed to suggest and mimic a cloud composed of ice crystals.
Such ice clouds are common phenomena in the Salt Lake City area and occur when cold air and water in the upper atmosphere combine to create suspended ice crystals that often take the form of polygonal “pillars.” In the central atrium of the Salt Lake City Courthouse, the artwork’s nine stacked fields of hexagonal tubes are, like the cloud borne ice crystals that inspire them, suspended and aligned. They are also intersected by beams of sunlight, projected into their midst by the nine tilted mirrors below the skylight. Using reflection to emulate the refraction that occurs in clouds, the encounter of sunlight within the hexagon fields serves to evoke the Salt Lake City’s signature visual phenomena. Learn more about GSA’s Art in Architecture program.
For more information about this federal building please contact Candy Larene Gines at candy.gines@gsa.gov or 801-524-3554.

 U.S. General Services Administration
U.S. General Services Administration
