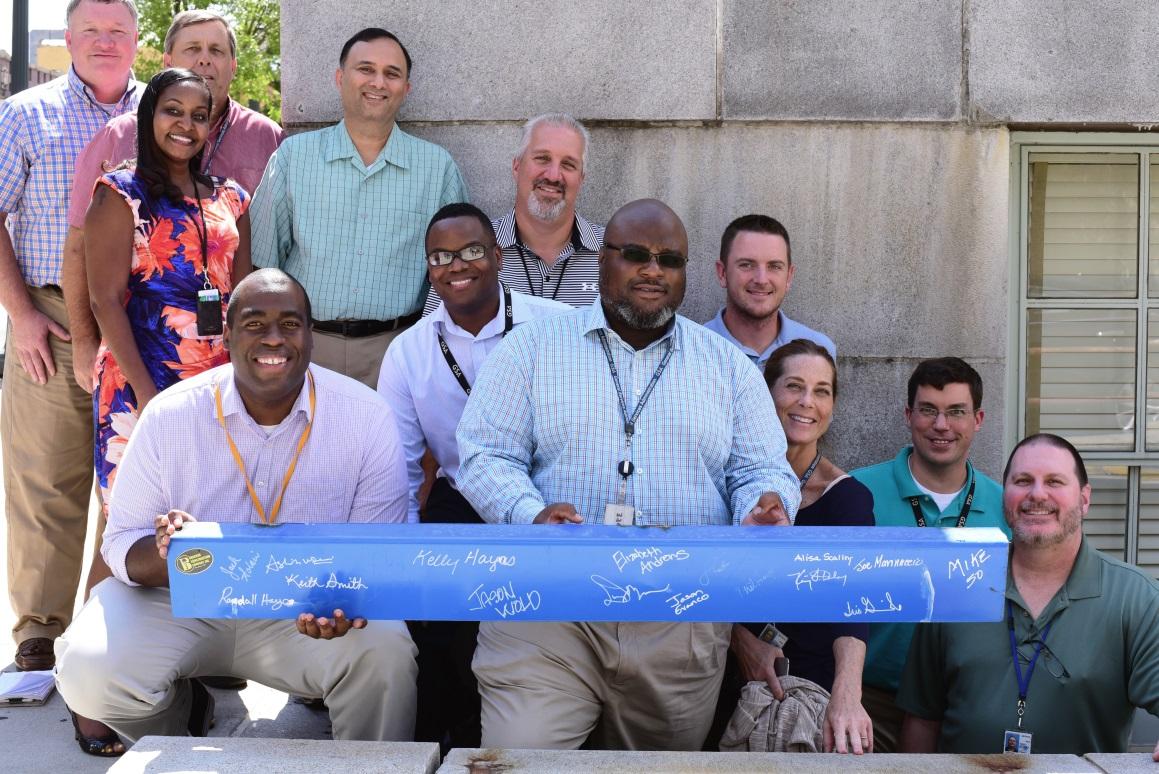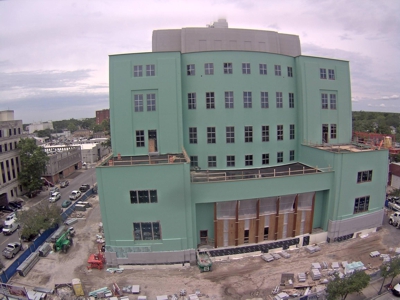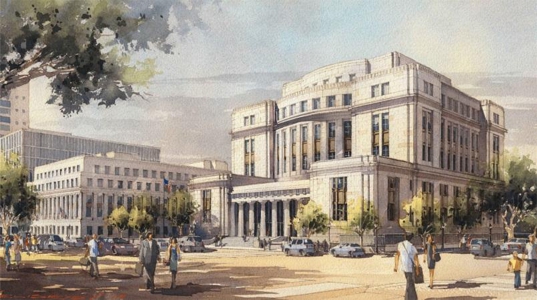What a difference a year makes! Mobile, Alabama Courthouse One Year Later
This time last spring, the U.S. General Services Administration (GSA) was breaking ground on the new 155,600 gross square foot U.S. Courthouse in Mobile, Alabama. The new facility will house the U.S. Southern District Court and will include six courtrooms and nine judges’ chambers. The new courthouse will have five floors and a below grade parking garage.

Photo of project team members with signed topping out beam
Pictured from left to right: Top: Cleet McHenry (Yates Construction),
Scott Chalmers, Elizabeth Andrews, Ashish Desai, Joseph Marinaccio,
Jason Evanco, Alisa Scalley, Kevin Dunham, Todd Kronlein;
Bottom: Randall Hayes, Keith Smith, Theodore Grimble
Since last spring, the site has been bustling with activity orchestrated by the GSA project team, led by Project Manager Alisa Scalley along with design builder Yates Construction, URS and Hartman-Cox Architects. Some of the dynamic accomplishments that have occurred since include the erection of the courthouse’s structure which was assembled in two halves. The east half of the structure was erected in June 2016 followed by the west half approximately one month later. Another major milestone was the signing of the final steel beam followed by a topping out ceremony held this past fall. “Topping out” is a term used by ironworkers to celebrate the final piece of steel being hoisted into place on a building. This ceremony signifies the structure has reached its maximum height and provides an opportunity for those involved to sign the last beam that will be placed on the top of the building. It also signals moving into the next phase of construction where the building’s facade will be added and interior construction can begin.
Last winter, the project progressed with the addition of concrete precast panels being set on the building’s façade. A total of 476 precast panels were needed to fully enclose the exterior of the courthouse. The exterior precast installation began on the northern façade and continued with the east, south and west elevations respectively.
Earlier this year, concrete pours for the sally port and loading dock were completed. Also, the installation started on the mechanical, electrical, plumbing and fire/life safety utility systems. Significant progress has been made with installation of interior masonry for the detention areas. Installation of the six elevators also began this spring.
Driving slowly past the construction site today, one might see large scaffolds attached to the building’s exterior. This scaffolding is being used to aid in the installation of the granite base course and the limestone on upper levels. The scaffolding climbs up the facade as the masons continue their work up the building. Before the stone is installed, the waterproofing, window framing, and glazing are installed to make the building weather tight. To date the north elevation is complete and significant progress is being made on the east and south elevations.
The project has maintained its schedule holding a projected substantial completion date for Q3 FY 2018. Following completion of the new courthouse, renovations will begin on the John A. Campbell Courthouse, which has a projected substantial completion date for Q1 FY 2020.

2016 (Site after building demolition)

2017 (construction of courthouse)

Rendering of proposed new U.S. Courthouse

 U.S. General Services Administration
U.S. General Services Administration