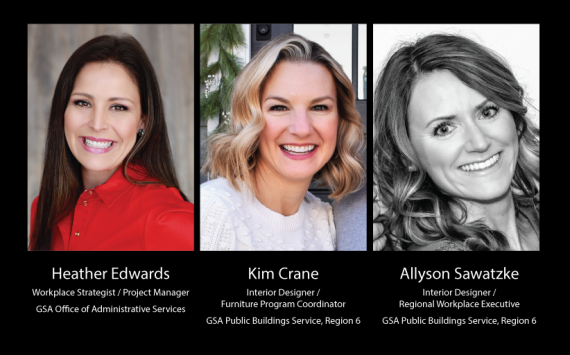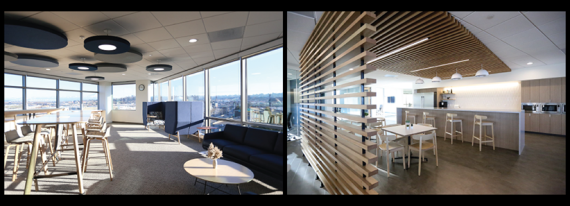Teamwork key during Region 10 relocation project
by Patrick Morgan

About 300 employees in GSA’s Region 10 moved into new leased space in Tacoma, Washington, in March. Planning for the move was well underway before the COVID-19 pandemic brought things to a halt.
“COVID-19 hit the project during the design phase, which caused a pause and forced the team to re-evaluate its needs,” Heather Edwards, workplace strategist and project manager in GSA’s Office of Administrative Services, said.
During the pause, Edwards recruited two Region 6 interior designers, Allyson Sawatzke and Kim Crane, to assist with the project. Adding them allowed the project team to keep the redesign in-house and saved the project from incurring additional costs.
“Having the ability to do things in-house was a key benefit of this project,” Sawatzke, regional workplace executive, said. “It allowed us to move quicker than normal, saving time and taxpayer money.”

The group quickly went to work and established the project needed to pivot and take into account how the pandemic would affect the workplace moving forward. According to Sawatzke, one of the biggest things that came out of the project was the team “really went in depth” and looked at different ways to think about space utilization and work patterns when designing projects post-COVID.
An in-house design charette also allowed the team to ideate and collaborate on more flexible solutions best suited for the future of the workplace.
Crane, a furniture program coordinator, was added to the team in June 2021 for her furniture expertise. Edwards knew of her talents because she mentored Crane when she first joined the agency.
“This was really a fun experience to actually affect the design,” Crane said. “I got the opportunity to help Region 10 think outside the box, put my design selections into the project, and make the space warm and inviting for people to feel comfortable when they are in it. Region 10 really has a beautiful space.”
Matt Helmering, Region 6’s client solutions branch chief, did not hesitate approving Crane and Sawatzke to collaborate with OAS and other regions on this project despite it not being a standard offering.
“I am really proud of Kim and Allyson for the work they did on the project,” Helmering said. “For them to be a part of the Region 10 relocation project is a compliment to their talents and Region 6.”
The consensus of all involved with the project is that the collaborative efforts of the team produced a more flexible space that will be responsive to GSA’s changing workplace in the future.

 U.S. General Services Administration
U.S. General Services Administration