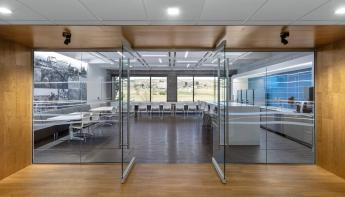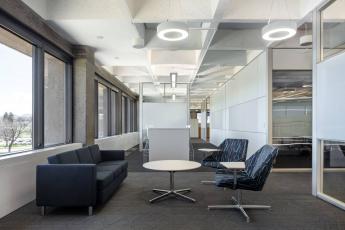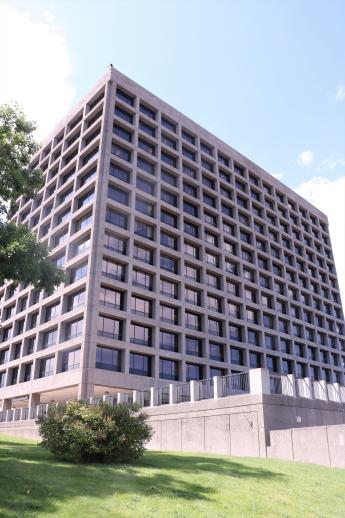Region 8 Wins Prestigious Design Award

The consolidation of the Bureau of Reclamation (BOR) into the Denver Federal Center’s (DFC) Building 67 earned Region 8 another key accolade after winning the award for best Design Build and Project Team from the Design Build Institute of America.
This project was not only a testament to the ingenuity of Region 8’s project team but also served as a catalyst to consolidate the Department of Interior’s (DOI) footprint onto the DFC campus.
By the end of the $33.1 million project that remodeled most of the building’s interior, even the most skeptical critics of the plan within BOR were extremely impressed with GSA’s performance to deliver high quality design with a focus on workplace functionality.
Originally built in 1967, the DFC’s Building 67 has not changed much over the past five plus decades. Convincing the BOR staff that not only was GSA up for the task but they would also not have to worry about any impact to productivity during the upgrade to a new modern workspace.
The plan called for the renovation and modernization of nine of the 14 floors within the building, which meant a total of 700 employees had to move out of the facility. Meticulous planning by Tammy Quinn, the project manager, was needed to coordinate not only for the new design construction but the relocation of all those employees while that was being done.
“Collaboration with all stakeholders was key to making sure all the teams were working together in a coordinated manner,” said Quinn. “I had weekly meetings with many different groups for almost two years to ensure that every piece of this project went as seamlessly as possible.”

The age of the building presented another set of problems to solve, such as the removal of hazardous asbestos that was present throughout the structure. In an effort to not slow down the construction schedule but to safely remove the asbestos, Quinn made sure an Industrial Hygienist was on-site to monitor the air quality of the floor being worked on as well as the floors above and below. Other safety measures implemented were working during non-business hours as well tracking the removal of hazardous materials.
A tight, rolling schedule was developed to maximize time as well as resources. Construction started on a new floor every three weeks as well as turning over a floor every three weeks. The successful schedule management and quick decision making produced a 100% on-time turnover of all nine floors.
Knowing the customer had some skepticism about how the modernization would look, Quinn provided a tour of cutting-edge workspaces for the BOR employees to see that would show the potential of the design and function of their new work environment. The ability to visualize what the new space would look like inspired and fueled excitement for the BOR employees and from that point on they were onboard with the modernization.
“I looked to the industry to prove otherwise,” said Quinn. “I took them to several engineering firms within the Denver metro area that had recently renovated their space and had them speak with the occupants. This transformed the way they saw their workplace, and got them thinking about ways that they could make their space smaller.”
The new design provided a flexible and highly efficient layout with more natural light for workstations as well as more conference and collaboration areas, large break rooms and branding for each of the nine floors. The branding was consistent with the function and role of the nine directorates that consolidated into the building, complete with different colors and photos unique to their mission.

In the end, this large, complex project which included more than 21 moves in and out of swing space was completed two weeks earlier than expected and on budget.
Grayford Payne, the Bureau of Reclamation’s Deputy Commissioner stated that “having Tammy Quinn on the GSA Team was invaluable as her customer support, leadership, and collaboration with Reclamation’s team was fantastic and a major reason why this project was so successful.”
Key project points:
- This project successfully reduced the agency’s utilization rate from 220 USF/person to 165 USF/person, created space for 1,038 employees, and saved the agency $2.1M annually in lease costs.
- The GSA project team transposed a passionately opposed client agency into a highly engaged and collaborative partner.
- The GSA project team aided a small business design-builder to successfully execute this project, well beyond what it had ever accomplished before.
- The GSA project team was transparent and communicated every aspect of the project to all stakeholders involved, creating trust and buy-in throughout the life of the project.
- The project finished on-time and on-budget, despite adding $10M in betterments, options, and customer changes.
- The GSA project team, along with the Bureau of Reclamation, developed and implemented 21 moves in and out of swing space for over 700 employees seamlessly.

 U.S. General Services Administration
U.S. General Services Administration