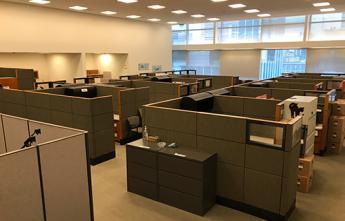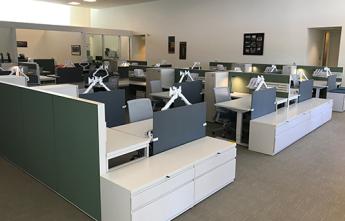Collaboration Results in Footprint Optimization, Savings in San Diego


R9 PBS’ offices at the James M. Carter and Judith N. Keep U.S. Courthouse in San Diego recently underwent a complete reconfiguration, nearly doubling the number of workstations and maximizing the use of available space. The project directly aligns with the Agency’s goal of footprint optimization by substantially reducing the office utilization rate from 233 to 135 square feet per person.
The new office configuration provides 67 new workstations where there were only 38 previously. Each workstation now has lower partitions, offering sweeping views of the downtown San Diego skyline and additional daylighting. The workstations have adjustable standing desks and ergonomic seating. Additionally, the new design includes collaboration spaces, areas for private conversations or meetings, and extra touchdown stations.
The San Diego Service Center (SDSC) worked hand-in-hand with the Design and Construction (D&C) Division to plan and implement the perfect space for the growing PBS workforce. In addition to the SDSC and Real Estate Acquisition Division, the space also houses employees from D&C, the Project Management Office (PMO), Facilities Management Division, and the Acquisition Management Division among others.
Alena Paulionak, Interior Designer in the Total Workplace Branch for D&C, worked with the tenants to assess their needs within the space. Employees were given the opportunity to be involved in the design process and were able to select from several options and provide input on the furniture and finishes.
PBS used GSA Schedules to procure the systems furniture. By utilizing pre-negotiated contracts, the systems furniture came in dramatically under the estimated budget, saving the government over $200,000.
R9 FAS supported the project by finding a new home for over 90% of the systems furniture, chairs, and other office equipment no longer needed by GSA. PBS worked with Randy Patterson, Property Disposal Specialist in the Personal Property Management Division, who then reached out to his customer base to offer up the furniture to agencies in the area. The first half was a direct transfer to the Navy. The rest of the furniture was posted to the GSAXcess website and also found homes with other Navy offices, resulting in substantial savings for them, and the American taxpayer. By reutilizing the furniture at another government entity, GSA was able to give a second life to the equipment and keep it out of the landfill.
“Re-use is recycling. Going green, as well as saving taxpayer dollars, is the core of what we do,” said Patterson. When asked about working with PBS, he said, “One GSA is always the best solution for our customers.”
The project didn’t come without its own unique challenges. Since the space on the 10th floor of the Carter Keep Courthouse was originally designed to accommodate additional courtrooms, the team wasn’t able to do any drilling into the floor. The new, more compact furniture didn’t align with the old placement of power and data floor boxes so they needed to find a way to move them. Project Manager Kory Swanson and Paulionak strategized to find a product that allows for rerouting of these utilities underneath the carpet without the need for substantial changes or ductwork. This innovative solution also allows for future changes to be made if needed.
Ultimately, the project was a great success and demonstrates the value of cross-divisional partnerships. The team was able to complete the work in the fully occupied space in around three weeks, from construction to move-in, including the removal of the old furnishings. FAS even offered up their 9th floor conference space as swing space during the project, while others worked remotely.
“I really like our new open workspace configuration, not only for the optional standing workstations, but also because it contributes to GSA's vision of a flexible, collaborative environment,” said Tracy Addis, Project Manager for the PMO. “We also have conference rooms and huddle rooms if a more private space is necessary to accomplish our mission.”

 U.S. General Services Administration
U.S. General Services Administration