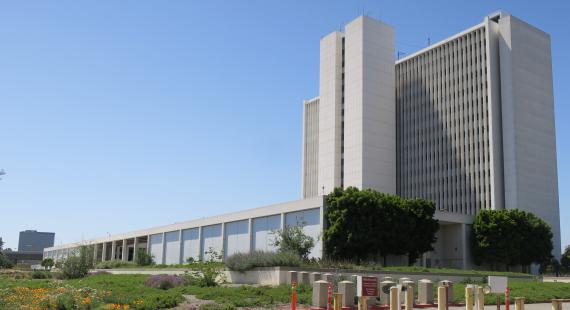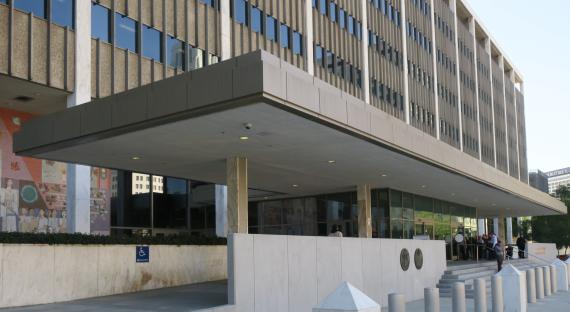Meet the New Historic Buildings on the Block
By Christi Chidester Votisek
Established in 1973 by the National Trust for Historic Preservation, Preservation Month is celebrated each May to instill national and community pride in historic places, promote heritage tourism, and show the social and economic benefits of historic preservation.
Since last May, four Pacific Rim Region federal properties were officially added to the National Register of Historic Places, bringing the total number of historic buildings in the region to 26. The National Park Service's National Register of Historic Places is the official list of the Nation's historic places worthy of preservation. To be considered eligible, a property must meet the National Register Criteria for Evaluation, which takes into account the property’s age (generally at least 50 years old), significance, and integrity. GSA is required by the National Historic Preservation Act of 1966 to identify its historic properties and list them in the National Register.
Historic properties also help generate income for GSA’s Federal Buildings Fund. When GSA outleases a historic property, the revenue is deposited in the historic property outlease account (BA64) where it may be used by GSA on any of its National Register listed properties to fund preservation projects that ordinarily would not get funded through other budget sources.
The four properties added this past year reflect the federal government’s mid-century modern construction boom of the 1960s; the 22 other historic properties in the region were built before 1944. They are also emblematic of GSA’s transition from relying on standardized plans and in-house architects to the adoption of the Guiding Principles for Federal Architecture, which emphasized unique architectural and modern design.
Take a moment to learn more about the newest additions to R9’s collection of historic buildings below.

U.S. Federal Building
11000 Wilshire Blvd.
Los Angeles, California
The Federal Building at 11000 Wilshire Boulevard in Los Angeles is a distinguished example of Late Modern architecture. The three buildings that make up this complex form a strong composition of vertical and horizontal elements supported by integrated landscape features such as courtyards, planters, and benches. The strong linear elements of the composition, prominence of the glass curtain wall on all buildings with equally prominent solid elements, industrial material palette and monumental aesthetic all reflect Late Modern as a transitional period between the minimalism of International Style and other Modernism styles that gained prominence in the 1960s and 1970s.
Property Timeline:
- 1888: The Sawtelle Veterans Home, located on a 600-acre site in West Los Angeles County, is established to care for Union veterans of the Civil War.
- 1930: The home expands within the site to house veterans of World War I and becomes a part of the newly-formed Veterans Administration. By 1962, the property is the largest VA campus in the nation.
- 1959: After the VA announces plans to release the southeast portion of the property, GSA selects it as the site of a new federal building. It is the first Los Angeles-area federal building to be located outside of downtown.
- 1965: Charles Luckman Associates completes the design for the new federal building. Other notable works by Luckman include Madison Square Garden in New York and The Forum in Inglewood, CA.
- 1966: Construction begins on the new federal building.
- 1969: Construction is completed on the new 600,000 square foot building and the first tenants move in.
- 1974: Veterans, protesting conditions in VA hospitals, occupy Senator Alan Cranston’s on-site office.
- 1982-83: Local Iranian-Americans protest the Iranian revolution at the property.
- 2020: The Federal Building at 11000 Wilshire is officially listed on the National Register of Historic Places.

U.S. Federal Building
300 N. Los Angeles St.
Los Angeles, California
The Federal Building at 300 North Los Angeles Street in Los Angeles is an eight-story, 1.2 million-square-foot rectangular building in the Civic Center area of downtown Los Angeles. It is an example of Modern Era architecture with New Formalist and International style elements. The building is constructed on an expressed grid of steel and concrete, and clad in marble and aggregated precast panels with anodized aluminum ribbon windows. The symmetrical, formal composition of the building, including its positioning on an elevated podium, full-height columnar supports, recessed lower and roof level façades, and high-quality and abstractly traditional materials and ornamentation, are representative of the New Formalist style. The main entrance is flanked by two mosaic murals, Celebration of our Homeland and Recognition of All Foreign Lands, designed by noted Los Angeles artist Richard Haines and executed by the Ravenna Mosaic Company. An additional Haines’ mosaic glass tile mural Of the People, for the People, by the People is located in the lobby.
Property Timeline:
- 1958: GSA announces plans to build the Los Angeles Custom House and Federal Office Building on Los Angeles Street. Three local, influential architecture firms collaborate on the design: Welton Becket & Associates lead the effort, with assistance from Albert C. Martin & Associates, and Paul R. Williams & Associates.
- 1960: GSA approves a design to construct the largest office building in Los Angeles. Local U.S. Congressmen representing districts south of downtown immediately begin a campaign to remove the custom house from the plans. They ultimately succeed, and the interior space is redesigned for offices.
- 1963: J.W. Bateson Construction Co., Inc. of Dallas, TX begins construction of the new federal building.
- 1965: Construction is complete in May. By July, the building is fully occupied with federal tenants.
- 2009: The Los Angeles Civic Center Historic District, of which the Federal Building is a part, is eligible for the National Register of Historic Places.
- 2021: The Federal Building at 300 N. Los Angeles St. is officially listed on the National Register of Historic Places.
C. Clifton Young Federal Building and U.S. Courthouse
300 Booth St.
Reno, Nevada
The C. Clifton Young Federal Building and United States Courthouse exemplifies Mid-Century Modern architecture in the International Style with New Formalist elements. The building features simple geometric forms, flat roofs, varied textures and materials (marble, granite, brick, aluminum, porcelain, and terra cotta) and colorful decorative details.
Property Timeline:
- 1960: GSA purchases a vacant site on Booth Street, away from downtown, and announces it will be the site of a new federal building and courthouse. Local architecture firm Lockard, Casazza & Parsons and Associates is selected to design the new facility.
- 1963: Kay-Cee Construction Company of Skokie, IL begins construction of the new building.
- 1965: Construction of the federal office space is completed and the first occupants, including the Bureau of Land Management and the Internal Revenue Service, arrive in March. The federal courts arrive on the fifth floor in July.
- 1966: Life Before the Pioneer Era, a mural by Nevada artist Richard Guy Walton, is installed in the first floor lobby.The 25’ x 6.5’ triptych features figural and abstract images of Nevada bluebirds, wild horses, and the “indian spirit”.
- 1988: Congress designates the building the C. Clifton Young Federal Building and United States Courthouse in honor of politician Clarence Clifton “Cliff” Young, a former U.S. representative and Nevada native. Young died in Reno in 2016.
- 2021: The C. Clifton Young Federal Building and United States Courthouse is officially listed on the National Register of Historic Places.
Federal Building and U.S. Courthouse
230 N. First Ave.
Phoenix, Arizona
The Federal Building and U.S. Courthouse in Phoenix is an example of Mid-Century Modern architecture reflecting both the International and New Formalist styles. These two styles are blended seamlessly in the building's design; the simple shape, horizontal window bands, and flat roofs reflect the influence of the International style, while its monumentality, symmetry, and traditional black granite exterior display a New Formalist influence.
Property Timeline:
- 1957: GSA announces the site of a new federal building in Phoenix. Three 1910s-era buildings will be demolished to make way for the new building, including a 1913 Beaux-Arts style federal building.
- 1958: GSA selects two local architecture firms to work together on the design of the new building: Lescher & Mahoney and Edward L. Varney & Associates. Their design, featuring the first “hanging wall” in Phoenix, is approved in December.
- 1959: A construction contract is awarded to Robert E. McKee of El Paso, TX. Construction begins in August with the demolition of the 1913 federal building.
- 1961: The new U.S. Courthouse and Federal Office Building is completed in June. In July, the Soil Conservation Service became the first tenant to move in.
- 2009: A time capsule from 1961 is uncovered below a dedication stone during site work. The time capsule contains GSA construction documents, a 1960 issue of Builder Architect with an article about the building, and a copy of the Arizona Republic newspaper.
- 2021: The Federal Building & U.S. Courthouse at 230 N. First Avenue in Phoenix is officially listed on the National Register of Historic Places.

 U.S. General Services Administration
U.S. General Services Administration