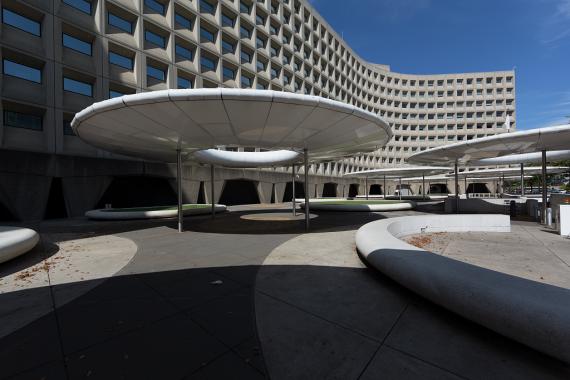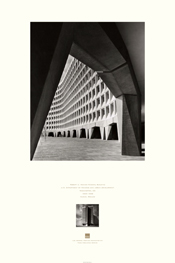Location: 451 7th St SW, Washington, DC 20410
History
The Robert C. Weaver Federal Building, headquarters of the U.S. Department of Housing and Urban Development (HUD) in Washington, DC, stands out as one of the most successful modern-era buildings in GSA’s inventory. Among more than 700 construction projects undertaken by GSA between 1960 and 1976, the design and execution of the HUD building exemplifies the primary tenets of the “Guiding Principles for Federal Architecture” as set forth by President John F. Kennedy’s administration in 1962. These guidelines encouraged modern design that would “reflect the dignity, enterprise, vigor and stability of the American National Government,” and “embody the finest contemporary American architectural thought.”
When it was completed in 1968, the HUD building also embodied the values promulgated by HUD itself. HUD’s creation was rooted in the federal government’s response to urban decline that resulted from the post-World War II wave of suburbanization. The Housing Act of 1949 policy of providing assistance in slum clearance and urban redevelopment in blighted city neighborhoods continued throughout the 1950s and 1960s, with an increasing emphasis on the social concerns of providing equal opportunities for decent and sanitary housing. In 1965, the Housing and Urban Development Act created HUD as a cabinet-level agency. In accordance with HUD’s urban renewal program, GSA selected a building site in a designated redevelopment area in the city’s Southwest quadrant. With a tour-de-force design by master architect Marcel Breuer, the HUD building bolstered GSA’s search for architectural excellence, while symbolically demonstrating the federal government’s commitment to urban redevelopment across the nation.
In 1999, the HUD building was officially named to honor Dr. Robert C. Weaver for his service as the first African American cabinet member. Serving as HUD secretary from 1966-68 under President Lyndon B. Johnson, Weaver, a native Washingtonian, is credited not only with setting the precedent for African Americans at the highest level of government, but also for occupying a policy-making position that benefited all Americans.
Architecture
The Robert C. Weaver Federal Building is significant as an outstanding example of an American work by inter-nationally renowned architect Marcel Breuer. Breuer had a profound influence on the course of architecture in the United States during the second half of the twentieth century, as he was a leader in bringing European modernism to America and in creating the foundation for the country’s Modern architecture movement. The HUD building is one of two buildings designed by Breuer in Washington (the other is the Hubert H. Humphrey Federal Building, designed in 1970), and one of only a dozen institutional buildings Breuer designed in the United States.
Constructed from 1965 to 1968, the building is recognized as the first federal building in the country to utilize precast concrete as the primary structural and exterior finish material, as well as the first fully modular design for a federal office building. Notably, the project was completed significantly under budget, proving that innovative design could be economical.
Strong sculptural forms exhibit the building’s Expressionist architectural style. Expressionism is characterized by curving rooflines and walls, convex or concave surfaces, and arched or vaulted spaces. The massive 10-story building dominates its site in the shape of a curvilinear X, creating two long, concave elevations and two shorter ones at the ends. The structural system consists of exposed load-bearing precast concrete window wall units for each floor. The wall units are substantial — measuring 3 feet thick and weighing nearly 13 tons each. This modular mass is dramatically perched on exposed concrete pilotis (piers) at the ground level in robust pairs that taper together to a narrow base. At this level, granite-sheathed concrete walls are recessed to create a sheltered loggia framed by the colonnade of paired pilotis.
The unfinished concrete walls of the long corridors curve in conformity with the building’s sweeping exterior. Offices line the corridors, each containing the deeply recessed plate-glass windows set within the wall units. Elevators and service shafts are located at the building’s core, at the intersection of the four wings. The entrance lobby’s exposed concrete continues the rough textures of the exterior and includes sculptor Oskar Stonorov’s bust of Catherine Bauer Wurster. Wurster was an influential advocate of the nation’s first public housing programs in the 1930s. The cafeteria consists of large cast-in-place concrete columns and curving non-rectilinear forms that clearly express the building’s structure. The cafeteria’s plate-glass walls defy the weight of the nine stories above and blur the room’s separation from the outside loggia. At its ceremonial opening, the HUD building’s bold aesthetic and technological advances were hailed with optimism as a turning point for public architecture nationwide.
In 1990, Martha Schwartz, a nationally recognized Massachusetts-based landscape architect known for her unconventional designs, was commissioned to redesign the plaza — an empty, crescent-shaped space at the front of the building that is framed by a curving drive along the facade’s pilotis. Schwartz’s scheme enlivened the plaza with low, rounded, concrete planters containing grass that double as seating and whimsical lifesaver-shaped canopies of vinyl-covered plastic set upon 14-foot steel poles. Schwartz chose the circular motifs to evoke the circular geometry used for the interior screens, walls, and ceilings, while her infusion of levity into the site is a creative interplay between delicate and rough textures and light and heavy massing.
Significant Events
- 1962: President Kennedy’s Ad Hoc Committee establishes “Guiding Principles of Federal Architecture,” encouraging quality Modern design for Federal buildings.
- 1965: The Housing and Urban Development Act creates the Department of Housing and Urban Development. Construction on the new building begins.
- 1968: The building opens.
- 1990: Martha Schwartz redesigns the entrance plaza.
- 1999: The building is named in honor of Dr. Robert C. Weaver, Secretary of the Department of Housing and Urban Development.
Building Facts
- Architect: Marcel Breuer
- Architectural Style: Expressionism
- Construction Dates: 1965-68
- GSA Building Number: DC0092ZZ
- Landmark Status: Listed in the National Register of Historic Places
- Primary Materials: Reinforced concrete
- Prominent Features: Sweeping form; load-bearing, precast wall units plaza redesigned by Martha Schwartz
Poster Download
Download the poster [PDF - 99 KB]

 U.S. General Services Administration
U.S. General Services Administration

