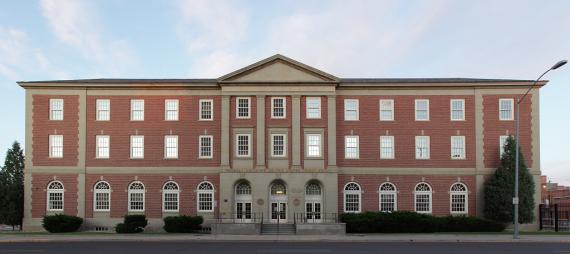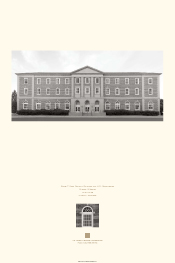Location: 111 S Wolcott St, Casper, WY 82601
History
Located off the original Oregon Trail, Casper, Wyoming, was a way station for westward pioneers during the nineteenth century. Incorporated in 1888, the city grew rapidly because of the completion of the Union Pacific Railroad, a growing cattle industry, and, later, an oil boom in the 1920s. The boom went bust just as the new federal building was conceived, making its construction critical to a local economy that would soon be embroiled in the Great Depression. Nonetheless, during the cornerstone ceremony, the building’s construction was hailed by former Congressman C. E. Winter as, “a milestone in the progress of the west, the state of Wyoming, and, more particularly, of the city of Casper.”
Construction funding came from the Public Buildings Act of 1926, which allotted $165 million for federal building construction across the country. The building’s cornerstone attributes the design to James A. Wetmore, acting supervising architect of the Treasury Department from 1915 to 1933. Louis A. Simon, then superintendent of the Architectural Division, likely oversaw the design. In a Masonic ceremony, the cornerstone was set on July 14, 1931. The finished building was dedicated on October 11, 1932, with festivities featuring the singing of “America” and speeches by the city’s postmaster and the mayor. Immediately following the ceremony, more than 4,000 people proceeded to tour the building.
The building was renovated in 1970 when the post office and several other agencies relocated and again in 1987 to accommodate growing court functions. In 1992, the building was renamed for former Wyoming Attorney General and U.S. District Court Judge Ewing T. Kerr (1900-1992), whose six decade career paralleled Wyoming’s own maturation. Kerr prosecuted or adjudicated many locally significant cases. These include a Prohibition-era trial in 1933 in which thirty-seven citizens, including the mayor and sheriff, were indicted for bootlegging; “trust-busting” companies accused of rigging gasoline prices during the 1940s; and, in later decades, environmental, tax, and mineral rights cases. The Ewing T. Kerr Federal Building and U.S. Courthouse was listed in the National Register of Historic Places in 1998.
Architecture
Prominently sited on a corner lot of the city’s downtown banking district, the Ewing T. Kerr Federal Building and U.S. Courthouse is rendered in the Neoclassical style, commonly seen upon early twentieth century public buildings. Originally housing a variety of federal agencies, the U.S. Post Office and Courthouse, as it was then known, helped consolidate Casper’s emerging downtown.
The federal building is a massive, rectangular plan building, three stories in height with predominant, cross-hipped roofs clad in slate tiles. The building is clad in American bond brickwork and is detailed with Wyoming sandstone. These materials lend the formally composed building an earthen, western feeling that is contextual to its setting and location.
The facade faces west, and centered within it is a sandstone frontispiece containing a three-arched entranceway with recessed entries beneath an engaged portico. Each entry has a pair of eight light aluminum clad doors: a later alteration matching the style of earlier wood doors, beneath a multi-light arched transom window. The engaged portico is of four sandstone pilasters supporting a simple molded frieze and a dentil molded pediment. At either side of the protruding portico are five window bays, with quoining at each slightly protruding end bay. The first floor windows are double hung and topped with fanlight transoms that are accented with flat brick arches with decorative sandstone keystones and springers. The first floor windows and those at the second level within the portico are underscored with sandstone panels. A sandstone belt course runs above the first floor windows around the building’s primary elevations. Second and third floor windows have gauge brick jack arching and decorative keystones above all second level windows. A plain sandstone fascia runs atop all four elevations, and above it is a cornice with dentil molding. The side and rear elevations have similar cladding, sandstone details, window treatment, and quoining as seen at the front elevation.
The lobby features its original wood trim with chair and picture railing running along most walls. A three-bay arcade inside the lobby reiterates the exterior entrance arcade. The highly intact second-floor courtroom is the most distinguished space in the building. The room features stained walnut multi-panel wainscoting, judge’s bench, and molding. The entry to the judge’s chambers is classically detailed with Doric pilasters supporting an entablature and a broken pediment with an elevated bud finial. Front and side walls possess windows in recessed arches, continuing the arch motif seen at the exterior and in the lobby. Dentil molding is present at ceiling edges, and original leather clad double doors to the courtroom from the main corridor are retained. Original wood trim, marble door surrounds and flooring, and brass elevator doors are present in other areas in the building.
In the lobby, original post office boxes and service windows were removed in 1970-1971 and a west-side vestibule was replaced with a corridor. The lobby under-went a significant renovation from 1987 to 1989, which rehabilitated the two side entrances and the marble-bordered terrazzo floors that were extended in-kind to the later corridor. The lobby’s vaulted ceiling was added as part of this rehabilitation. During this same period, all wood windows at the exterior were replaced with aluminum windows, and the wood details of the district courtroom were refinished.
Significant Events
- 1930: Building authorization approved, concluding a four-year effort. Construction begins the following year.
- October 11, 1932: Building dedicated
- 1970-1971: Post office relocates to new facility and building renovated to serve more judicial and related agency needs
- 1987-1989: Major interior renovation to accommodate expanded judicial functions
- 1992: Renamed to honor former Wyoming Attorney General and U.S. District Court Judge Ewing T. Kerr
- 1998: Building listed in National Register of Historic Places
Facts
- Architect: James A. Wetmore
- Architectural Style: Neoclassical
- Construction Dates: 1931-1932
- GSA Building Number: WY0003ZZ
- Landmark Status: Listed in the National Register of Historic Places
- Primary Materials: Brick and Wyoming sandstone
- Prominent Features: Engaged portico atop entry arcade; Courtroom with original walnut paneling; Classical detailing and symmetry
Poster Download
Download The Poster [PDF - 217 KB]

 U.S. General Services Administration
U.S. General Services Administration

