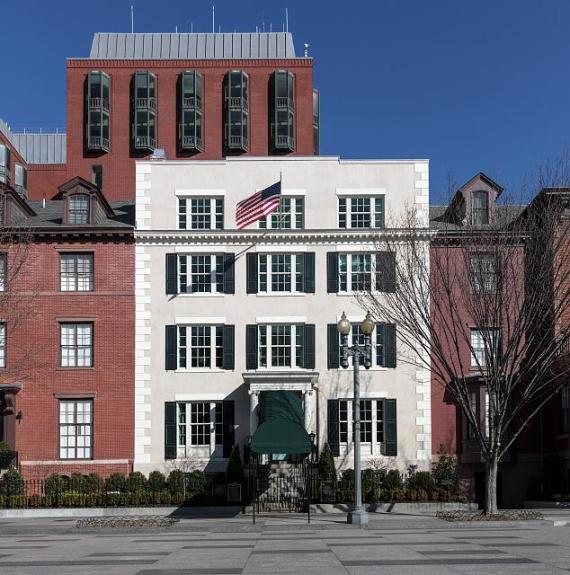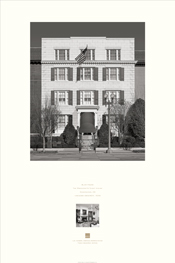Location: 1651 Pennsylvania Avenue NW, Washington, DC 20503
History
Quietly facing the White House on Pennsylvania Avenue, a group of unobtrusive townhouses stands ready to welcome the nation’s most important visitors. The President’s Guest House, as the buildings are collectively known, operates under the stewardship of the U.S. Department of State’s Office of the Chief of Protocol and accommodates official guests of the United States government visiting Washington. Four interconnected, nineteenth-century houses comprise the property: Blair House, Lee House, and 700 and 704 Jackson Place.
Since its 1824 construction, Blair House has played a prominent role in Washington politics. Designed by an unknown architect for Joseph Lovell, the first surgeon general of the U.S. Army, the house derives its name from its second owner, Francis Preston Blair, who purchased it in 1837. Blair, editor of the local Globe newspaper, was an influential advisor to Andrew Jackson and several later presidents. In 1845, the Blair family moved to Maryland but retained ownership of the house. The first Secretary of the Interior Thomas Ewing briefly rented Blair House, and his daughter married William Tecumseh Sherman there in 1850. The Blairs returned in 1852, and seven years later Francis Preston Blair built a neighboring home for his daughter Elizabeth and her husband Samuel Phillips Lee. The adjacent Jackson Place properties were built in 1860. Grandson Gist Blair moved into Blair House in 1910 and made it available for purchase by the federal government after his 1940 death. The government exercised this option in 1942 and transformed it into the president’s official guest house.
Several momentous events have occurred in Blair House. On April 18, 1861, Francis Preston Blair invited Robert E. Lee to Blair House and presented him with Abraham Lincoln’s request that he command the Union army. Lee declined and, following Virginia’s secession, resigned from the U.S. Army and departed for Richmond to command his state’s forces.
When the White House underwent renovations from 1948 to 1952, Harry Truman and his family resided at Blair House. The room now known as the Truman Study was the president’s office. Weekly cabinet meetings in the Lee Dining Room produced the Truman Doctrine and the Marshall Plan. In 1950, White House police officers thwarted an attempted assassination of Truman at Blair House.
Architecture
The President’s Guest House consists of four, visually distinct buildings that have been unified on the interior to serve the needs of visiting dignitaries. The property contains 119 rooms, including 14 guest bedrooms and 35 bathrooms, among other functional spaces. At 70,000 square feet, Blair House is larger than the White House. The property has undergone numerous exterior and interior alterations since its original construction, yet retains its historic appeal.
The original, Federal-style Blair House was two stories in height and had a brick facade that was later covered in stucco with broad quoins. The Greek Revival entry portico is thought to be an accurate replication of the original. After moving into Blair House in the early 1850s, Montgomery Blair modernized the property by adding third and fourth stories and an east addition. Between 1910 and 1920, Gist Blair made further alterations, including the installation of woodwork he imported from an older house in Portland, Maine, in the dining room and a small entry parlor. Despite these changes, the facade of Blair House remains symmetrical and harmonious.
In 1920, Gist Blair commissioned Charles Over Cornelius, Assistant Curator of Decorative Arts at the Metropolitan Museum of Art, to design a remarkable library in a second floor space originally occupied by two bedrooms, as well as a sitting room/study on the third floor. Blair was extremely interested in Colonial and Georgian Revival architecture and associated decorative arts. He made changes to Blair House during his tenure reflecting these tastes, adding moldings, plaster ceiling medallions, classical door surrounds, and chair rails. Most of the Blair family’s furnishings were purchased by the government and remain in the house, according to Gist Blair’s wishes. These items include high-quality English and American furniture, carpets, portraits, silver, and Chinese Export porcelain. Collectively, Blair family furnishings comprise approximately one-third of the furniture in Blair House.
Lee House, constructed of red brick, also has a symmetrical facade. Although it was built during the Victorian era, the building is a reserved, late interpretation of the Federal style, likely executed in an attempt to blend with Blair House. The Jackson Place buildings exhibit more typical Victorian-era forms and decorative treatments.
Stunning decorative wall treatments adorn various spaces. The Lee House drawing room features eighteenth-century Chinese hand-painted wallpaper with floral and avian motifs donated during the Kennedy Administration. The parlor of 704 Jackson Place contains an oil-on-canvas wall covering that depicts the monuments of Washington, D.C. A new rotunda space, added in the 1980s, contains striking wall murals of Philadelphia’s Fairmount Park.
A mantel—likely designed by master architect Charles McKim for Edith Roosevelt’s White House bedroom—was later moved to Blair House by President Harry Truman. Original marble mantels remain in the Blair House drawing rooms and select guest rooms. Their designs vary from simple bull’s eyes to more ornate carvings, including one featuring a sheep motif.
In the years spanning 1982 to 1988, Congress recognized Blair House’s historic and architectural significance by appropriating $9.7 million for the property’s renovation and structural additions. The floor plans of the four houses were joined seamlessly and a two-story garden wing was added. The garden reception room is clad in Ohio sandstone that is similar in color and quality to the masonry of the White House. Private citizens joined the Blair House renovation effort, donating $5 million for interior improvements and redecoration. Designers used elements from the houses’ many eras to unify interior spaces and create a coherent plan.
Significant Events
- 1824: Blair House constructed
- 1859: Lee House constructed
- 1860: 700 and 704 Jackson Place constructed
- 1937: Blair House recognized as a site of national significance under the National Historic Sites Act
- 1942-1943: Government acquires Blair House and Lee House
- 1948-1952: President Harry Truman occupies Blair House during White House renovations
- 1957: Blair House officially designated the President’s Guest House
- 1969-1970: Government acquires and connects 700 and 704 Jackson Place to Blair House
- 1984-1988: Addition and extensive renovation completed
Facts
- Architects: Original architects unknown. 1984-1988 renovation/addition completed by Mendel, Mesick, Cohen, Waite, Hall Architects and Allan Greenberg Architect
- Architectural Style:
- Blair House: Federal with Greek Revival Portico
- Lee House: Victorian-era interpretation of Federal Style
- Jackson Place row houses: Victorian Composite
- Construction Dates: 1824; 1859; 1860; 1969-1970; 1984-1988
- GSA Building Number: DC0042ZZ
- Landmark Status: National Historic Landmark
- Primary Materials: Brick and Stucco
- Prominent Features:
- Four houses that are distinct on the exterior and unified on the interior
- Classical architectural ornamentation
- Decorative wall treatments
Poster Download
Download the poster [PDF - 2 MB]

 U.S. General Services Administration
U.S. General Services Administration

