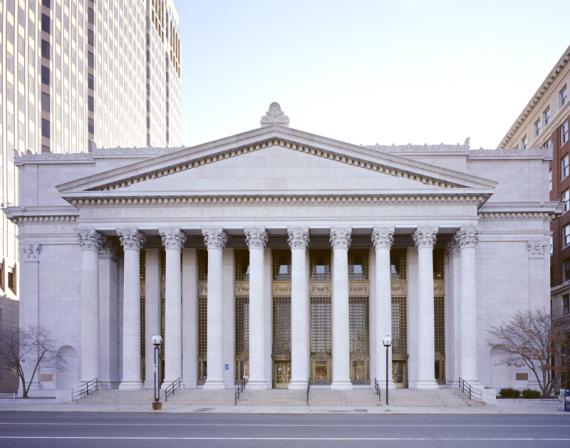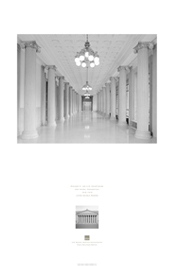Location:141 Church St, New Haven, CT 06510
History
The monumental Richard C. Lee U.S. Courthouse is located on the west side of the New Haven Green. The building is an excellent example of Classical Revival architecture. It originally served as a courthouse and post office, although the post office moved to another location in 1979.
James Gamble Rogers designed the building, which was constructed between 1913 and 1919. Rogers was also the architect for structures at Yale University, his alma mater. The building was the last to be designed under the auspices of the Tarsney Act (1890-1912), which allowed the Treasury Department to hire private architects rather than use only designers employed by the federal government. A cornerstone dedication ceremony was held in 1914. Former President William Howard Taft, then a professor at Yale Law School, spoke at the event, and the text of his speech was placed in the cornerstone, along with other mementos.
Established in 1638 and one of the earliest European urban planning efforts in the American colonies, the New Haven Green has long been a location for important civic buildings. In 1910, landscape architect Frederick Law Olmsted and architect Cass Gilbert, two of the most prominent designers working in America at the time, produced a city planning document for New Haven. They advised that the style, materials, and scale of the new courthouse and post office should respect the character of existing public buildings around the Green, and Rogers achieved these goals.
The courthouse was slated for demolition in the 1960s as part of an urban renewal plan. However, a coalition of federal judges and local historic preservationists rallied to save it. After much negotiation, the landmark was restored in the early 1980s at a cost of $7.3 million. Although some interior spaces were modified, the restoration respected the original character, and many historic components remain intact. In 1998, the building was renamed to honor Richard C. Lee, a former New Haven mayor who was a pivotal figure in the building’s preservation as well as the city’s revitalization.
Architecture
The Classical Revival style of architecture chosen for the Richard C. Lee U.S. Courthouse was commonly used for federal building design during the early twentieth century because officials believed it conveyed the dignity of the federal government. The courthouse displays several hallmarks of the style, including the colossal portico (entrance porch with columns) and pediment (triangular gable end). The columns have Corinthian capitals with carved eagles and leaves. Niches flank the portico. The exterior of the building is clad in Tennessee marble, and the exterior stairs are pink Milford granite. Bronze window sashes, grilles, and the revolving doors provide contrast to the pale gray exterior.
Important citizens in New Haven’s history inspired the inscriptions on the exterior. The frieze contains words from a sermon delivered by Reverend John Davenport in 1639: “Wisdom hath built her house; she hath hewn out her seven pillars.” Davenport was referring to the seven men who were selected to serve as the first General Court, and their names are inscribed on the building. The upper walls of the interior light court were incised with the names of five other prominent New Haven citizens and three military heroes. A carved band tops the building and includes coquillage, which are stylized seashells. An acroterion, the ornament at the apex of the gable, is also a stylized shell.
The interior retains many original features and rich finishes. Marble floors and pilasters (attached columns) are found in the ornate entrance lobby. The coffered (recessed) ceiling is intricately detailed with rosettes. The interior wall contains an elaborate bronze screen that led to the original postal workroom. Other original features that remain include writing desks, radiator grilles, and pendant light fixtures, which were specially designed by Rogers.
The walls of the main stair and elevator lobbies are clad in the same Tennessee marble as the exterior. However, the marble was finished to reveal more pink tones. Ceilings in this area are vaulted plaster overlaid with gold leaf. Ornate bronze elevator fronts and grilles remain.
On the second floor, the courtroom lobby is lined with twenty monolithic, Tennessee marble columns with bronze scrolled Ionic capitals. Marble flooring, wainscot, and benches contribute to the opulent finishes. A plaster cornice and coffered ceiling are painted in tones derived from the marble.
In a 1919 Architectural Forum article, the courtroom was described as a “dignified, sumptuous room of perfect acoustic qualities.” The lavish wall treatments combine fluted pilasters and paneling in quarter-sawn white oak that was stained a light olive color. The ornate plaster cornice and ceiling beams are finished to resemble the oak walls and highlighted with gold leaf.
Remarkably, very few alterations were made to the building throughout the years. By 1980, however, it had fallen into disrepair. From 1982 to 1985, it underwent a massive renovation and restoration. The work respected historic integrity while updating spaces to meet the needs of the courts and safety requirements.
Significant Events
- 1638: New Haven Green created
- 1910: Frederick Law Olmsted and Cass Gilbert produce city plan
- 1913: Courthouse site purchased
- 1913-1919: U.S. Post Office and Courthouse constructed
- 1965: Building slated for demolition
- 1979: Postal service vacates building
- 1982-1985: Renovation and restoration
- 1998: Building renamed to honor former New Haven Mayor Richard C. Lee
Facts
- Architect: James Gamble Rogers
- Architectural Style: Classical Revival
- Construction Dates: 1913-1919
- GSA Building Number: CT0024ZZ
- Landmark Status: Listed in the National Register of Historic Places
- Primary Material: Tennessee Marble
- Prominent Features: Classical Portico; Ornate Courtroom; Elaborate Lobbies
Poster Download
Download the poster [PDF - 558 KB]

 U.S. General Services Administration
U.S. General Services Administration

