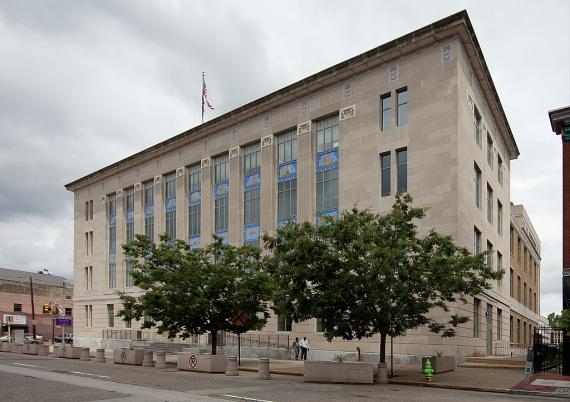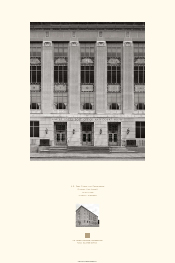Location: 401 Market St, Camden, NJ 08102
History
William Royden and William Cooper, both arriving in 1681, were among the first known settlers of what would become Camden, New Jersey. Through the 1780s, the town was called Cooper’s Ferry for the ferry service Cooper provided to Philadelphia, located directly across the Delaware River from Camden. In 1834, the Camden & Amboy railroad, then the longest railroad in the country, had a terminus in Camden; later that century Camden became a significant industrial hub for the northeast. In 1926, President Coolidge dedicated the Benjamin Franklin Bridge between Camden and Philadelphia, fostering a population increase in Camden.
By the mid-1920s, Camden had outgrown its first federally owned post office, which had been constructed in 1900 at Third and Arch streets. For the replacement building, obtaining a federal appropriation in February 1928 marked a major milestone, but not the end, of the multi-year effort preceding its actual construction. Congressional representatives Charles A. Wolverton and F. F. Patterson pressed the case in Congress, joined in lobbying by the Camden Chamber of Commerce. A two-year period was required for the land acquisition, demolition, and the site assemblage process.
Completed in 1932, the U.S. Post Office and Courthouse represents an important example of 1930s Neoclassical federal architecture in the Modernist manner. A cornerstone near the entry indicates this building was completed under James A. Wetmore, who served as acting supervising architect of the U.S. Treasury from 1915 to 1933. The design itself was likely overseen by Louis A. Simon, an MIT-trained architect who served as superintendent of the architectural division under Wetmore and designed hundreds of significant federal buildings across the country. In addition to the post office and the federal courts, the original tenants in the newly opened building included the U.S. District Attorneys, U.S. Marshals Service, Prohibition Service, U.S. Army Reserve, Internal Revenue Service, and Labor Department.
Completed in 1994, a six-story courthouse annex named in honor of federal Judge Mitchell H. Cohen intersects the U.S. Post Office and Courthouse via a second-floor linkway. Its architectural treatment is sympathetic to the 1932 building.
Architecture
Completed in October 1932, the U.S. Post Office and Courthouse in Camden, New Jersey, was immediately noticeable in its setting at the northeast corner of Market and Fourth streets due to its limestone and buff brick colored exterior. This treatment differentiates it from the other dark-colored brick and brownstone buildings comprising the local and state designated Market Street Historic District. The six-story Mitchell H. Cohen U.S. Courthouse Annex (Oliver & Becica, Architects; 1994) adjoins directly north, linked physically to the 1932 building at the second floor level, and aesthetically, through means of its simulated limestone concrete with granite accents.
In contrast to the social and political upheaval that characterized the Great Depression years in Camden and New Jersey’s other large cities, the federal building and courthouse expresses the relative continuity of tradition seen in New Jersey’s public architecture, and the preeminent place of the Neoclassical style-in this case, an updated version of this style in the Modernist manner. The symmetry associated with earlier forms of Classical Revival, such as the main entrance’s grouping of three doorways and their centered placement on the Market Street facade, is retained here. The classical architectural vocabulary also is retained, but now simplified, abstracted, or suggested in a Modernist manner while still pointing to Neoclassical architectural tradition. Capitals at the fourth floor level suggest pilasters below, and the taut handling of the wall surfaces at the first floor level hint at the rough stonework of Renaissance- era buildings. Complementing these Neoclassical features are Spanish Revival elements, such as the interior’s multi-colored quarry tile wainscot and floor tile treatment. The original mission tile roof also conveyed this theme. Art Deco elements present in the elaborate entrance doors, transom windows, and metal grille work express significant design trends of the early 1930s.
On the exterior, low-relief terracotta decoration enlivens each elevation, incorporating a surprising yet subtle variety of differing decorative elements, including Greek Fret, chalice, escutcheon, rosette and other patterning. These terracotta features include the belt course separating the first and second floor; pilaster capitals; spandrel panels between windows; as well as the roofline’s cornice, bed molding and frieze elements. Certain of the center window bays at upper floor levels incorporate colorful terracotta window spandrel panels. The spandrel panels are blue in color and decorated with stylized sailing ships of earlier centuries drawn from the history of European colonization of North America.
On the interior, tile is again a distinctive character-defining element. The first-floor public lobby features red fire-flashed, jade green, and gray-blue tile that form a striking basket weave flooring pattern. In combination with the flooring, the lobby’s American Pavanazzo marble wainscot paneling and Verde Antique marble base moldings, paneled plaster walls, and beamed ceilings and their stenciled decoration, together create a feeling of restrained elegance.
The third floor ceremonial courtroom contains one of the building’s most notable interiors, featuring oak flooring and wainscot paneling, a stenciled beamed ceiling, and chandeliers with plaster bowls containing classically inspired designs. As a dignified focal point to the courtroom, a nearly ceiling-height, semicircular-headed marble panel with a filigreed bronze overlay marks the center of the wall behind the judge’s bench and dais.
Beginning in the early 1960s, office floors have undergone remodeling and modernization. However, interior public spaces including the lobby and the ceremonial courtroom retain very good integrity.
History
- 1928: U.S. Congress appropriates $1.5 million for land acquisition and building construction
- 1931: Groundbreaking on May 22
- 1932: Building completed and opened to the public on October 29
- Early 1990s: Major renovation work on fourth and fifth floors
- 1994: Completion of the six-story Mitchell H. Cohen courthouse annex
- 1999: GSA undertakes restoration and the selective recreation of decorative stenciling and toned metallic ornamentation in the courtroom and lobby
Facts
- Architect: James A. Wetmore
- Architectural Style: Neoclassical
- Construction Dates: 1931-1932
- GSA Building Number: NJ0015ZZ
- Landmark Status: Listed in the National Register of Historic Places
- Primary Materials: Limestone, granite, brick
- Prominent Features: Decorative and colorful terracotta detailing; Spanish Colonial interior ornamentation; Ceremonial courtroom with oak wainscot paneling
Poster Download
Download the poster [PDF - 362 KB]

 U.S. General Services Administration
U.S. General Services Administration

